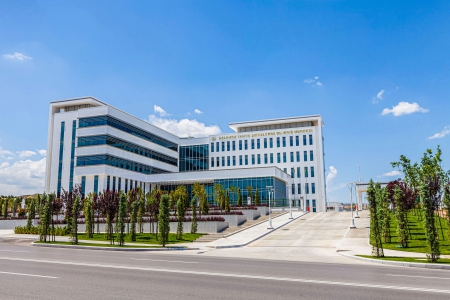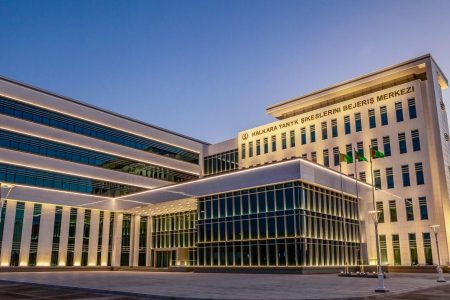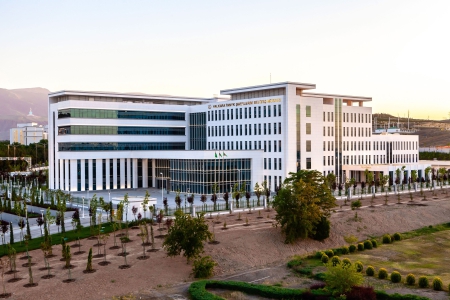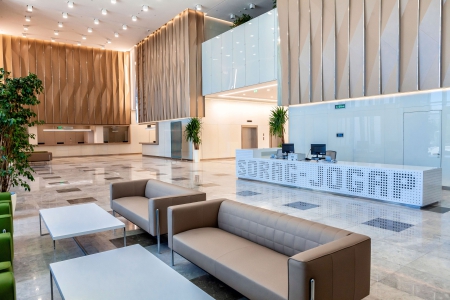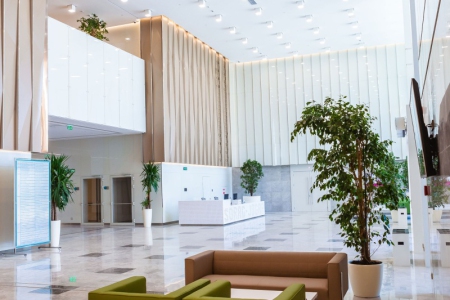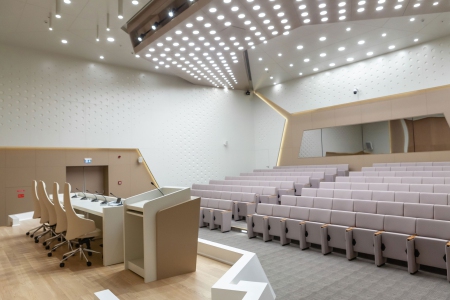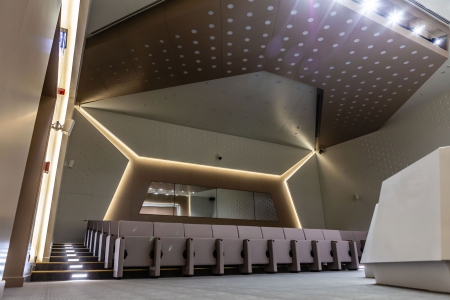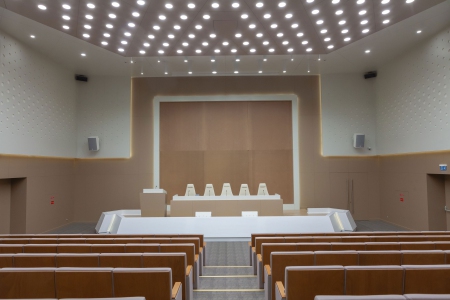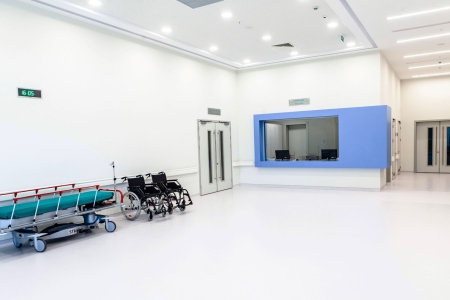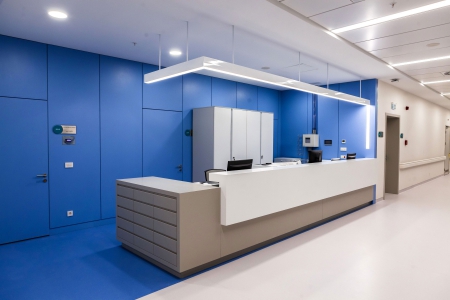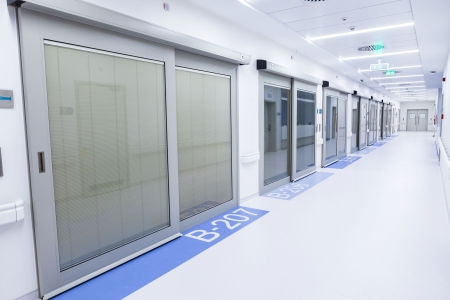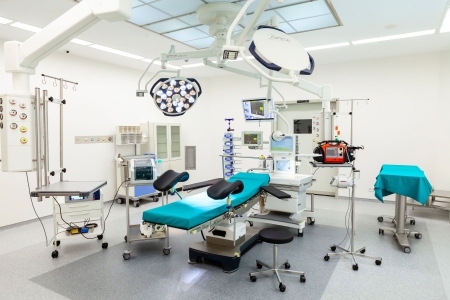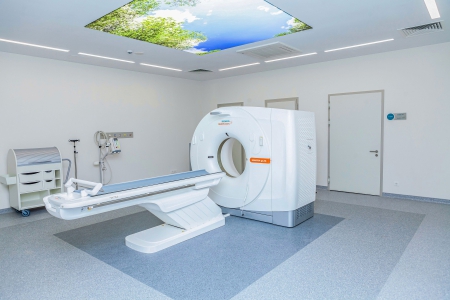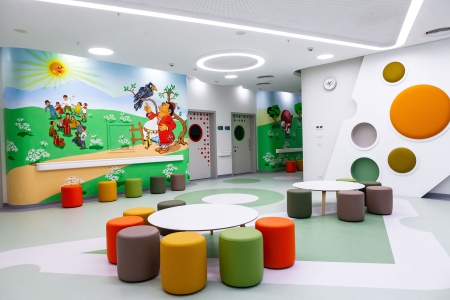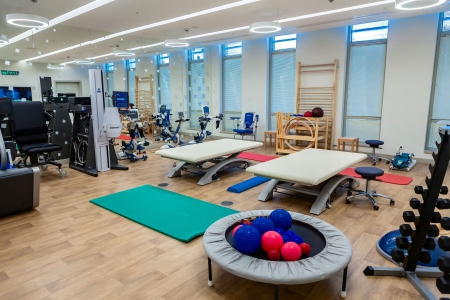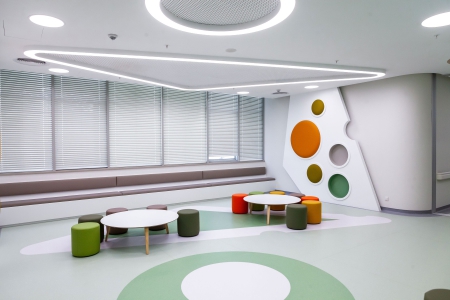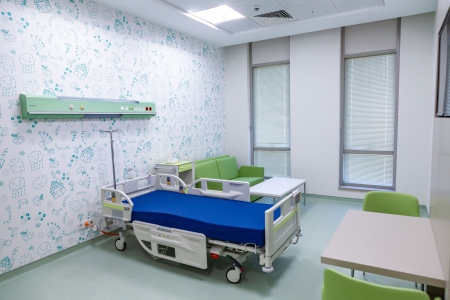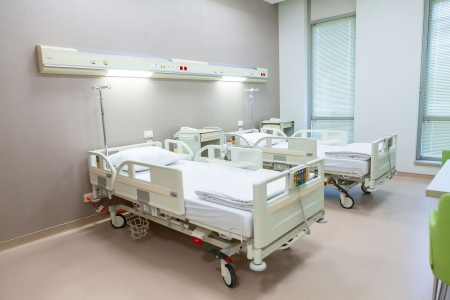
Burn Hospital
-
Project TypeHealth Service
-
LOCATIONAshgabat / Turkmenistan
-
Construction Area26.500 m²
-
Project Area4.00 ha
-
Date2017-2019
-
StatusCompleted
-
ContractorGAP Construction
-
ClientTurkmenistan Ministry of Health and Medical Industry
Aesthetic and Human-Centered Solutions in Architecture
MB Architects showcases a pioneering approach to healthcare services by integrating aesthetics and functionality in their Burn Hospital project in Ashgabat, the capital of Turkmenistan. Under the leadership of Architect Metin Barut, the team designed the project not only from an architectural standpoint but also with a human-centered perspective.
Modern and Dignified Design: Burn Hospital features a structure designed with contemporary architectural lines that combine aesthetics and functionality. Every detail aims to enhance patient comfort and optimize treatment processes.
Total Area and Capacity: With a construction area of 26,500 square meters, Burn Hospital stands as a high-capacity healthcare facility equipped with modern medical equipment and technology.
Green Spaces and Environmentally Friendly Design: The expansive 4.00-hectare site includes green areas and relaxation zones. MB Architects adopts an environmentally friendly design approach, emphasizing natural light usage and ensuring energy efficiency.
Quality Assurance with GAP Construction: Collaboration with GAP Construction ensures that the project is implemented according to reliable quality standards.
Intersection of Art and Technology: MB Architects' Burn Hospital project sets a contemporary standard in healthcare services by reflecting the harmony between art and technology. This work, which enhances human health, showcases the expertise and innovative design philosophy of the MB Architects team.
Project Gallery

