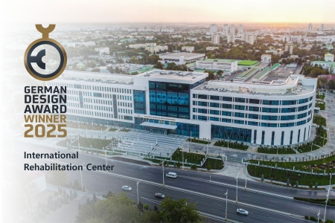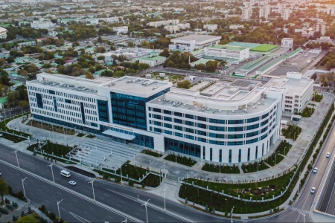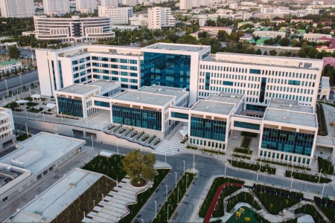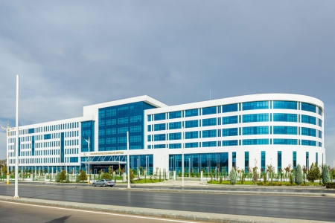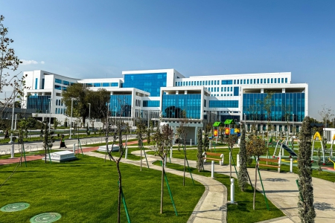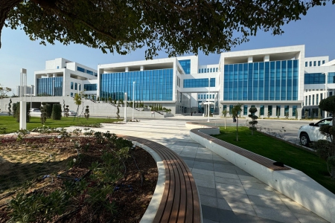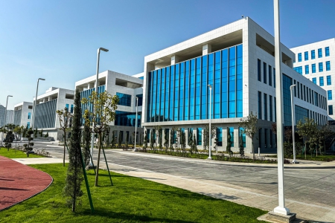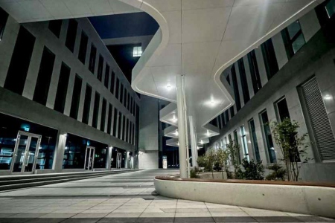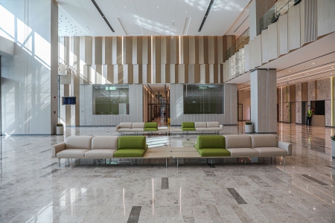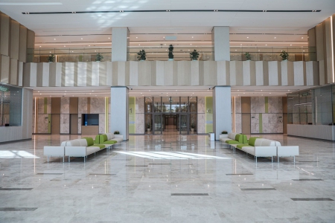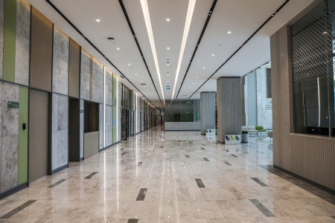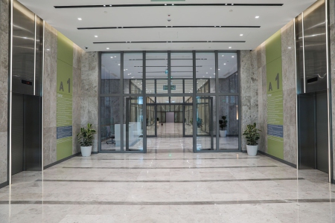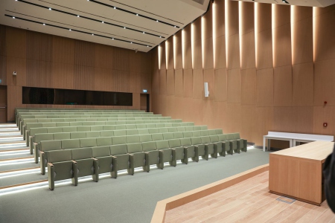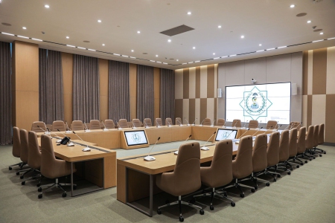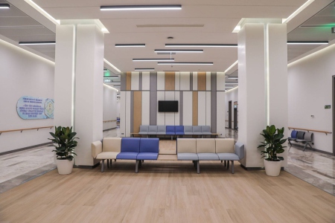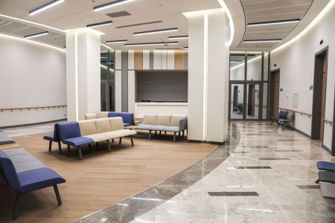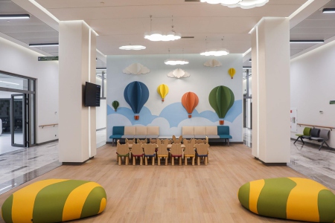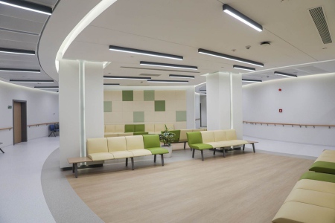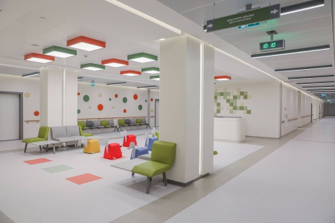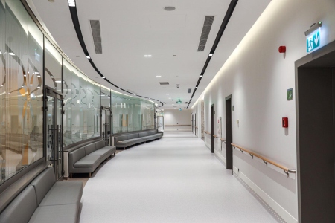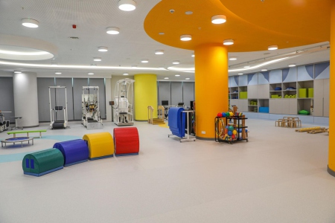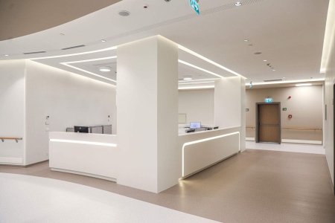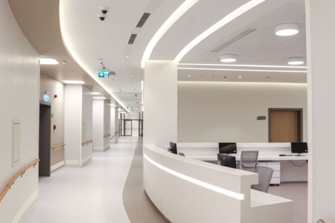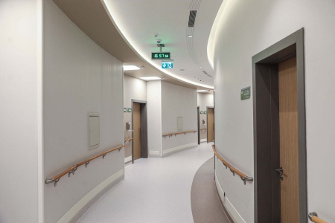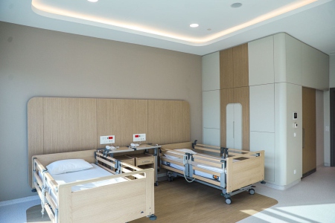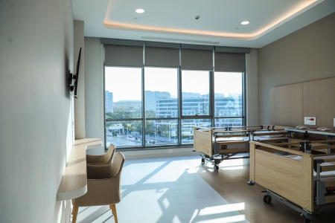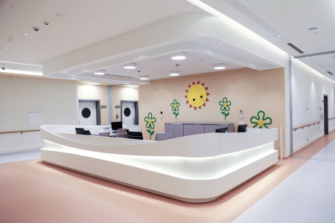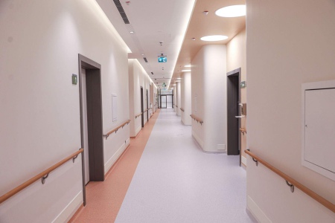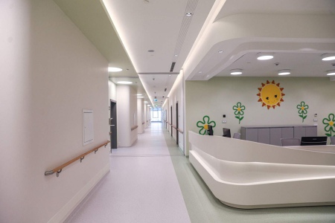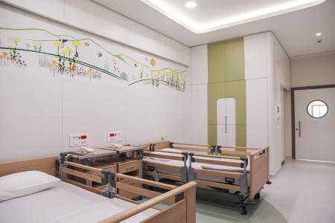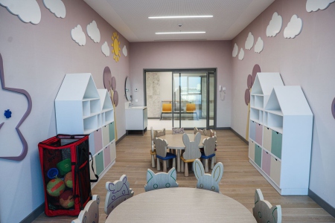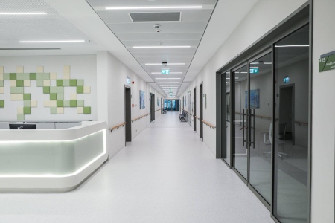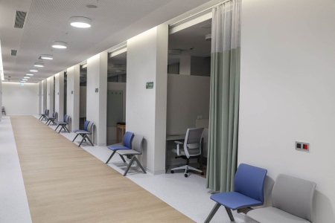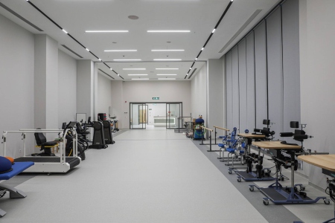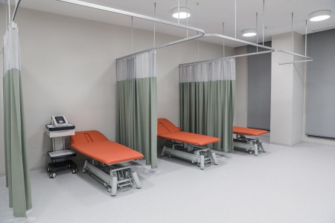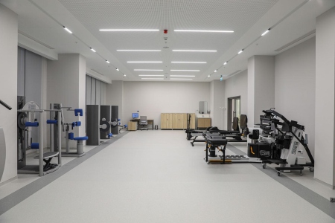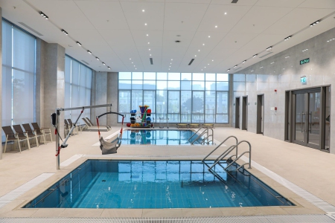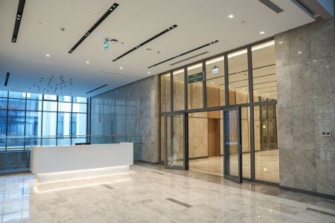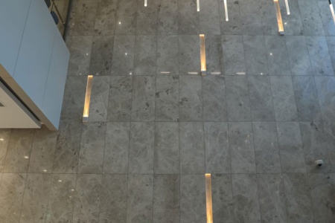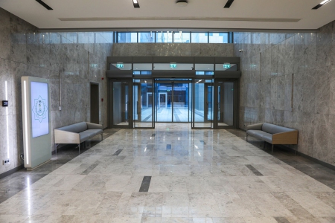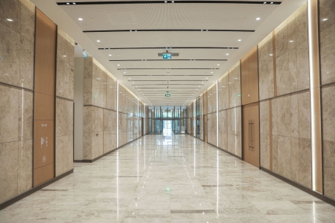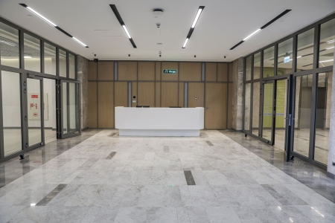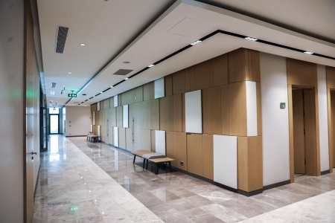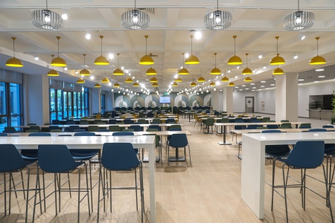
Rehabilition Center | German Design Award Winner 2025
-
Project TypeHealth Service
-
LOCATIONAshgabat / Turkmenistan
-
Construction Area68.700 m²
-
Project Area5.7 ha
-
Date2021-2024
-
StatusCompleted
-
ContractorGAP Construction
-
ClientTurkmenistan Ministry of Health and Medical Industry
Founded by Architect Metin Barut in 2010, MB Architects once again proves its expertise in healthcare services. The Rehabilitation Center project, implemented in Ashgabat, the capital of Turkmenistan, attracts attention with its size and functionality. This healthcare facility, designed by MB Architects, brings a new breath to modern healthcare services by combining aesthetics, functionality and human-oriented design principles.
Innovation in Modern Health Services: Rehabilitation Center is a structure designed to meet contemporary needs in the field of health. While creating the project, MB Architects aimed to maximize the comfort and rehabilitation processes of patients by combining functionality, aesthetics and current architectural trends.
Architectural Diversity and Functionality: MB Architects, using the advantage of having a wide portfolio of architectural projects, highlights the Rehabilitation Center with a design suitable for different functions. The company, which has extensive experience in healthcare buildings, hotels, residences and industrial facilities, has successfully brought together various usage areas in this project.
Sustainability and Technology: Rehabilitation Center is equipped with sustainable solutions. MB Architects team has prioritized issues such as energy efficiency and minimizing environmental impacts by using developing technologies. This shows that the facility has been designed to meet both today's and future standards.
MB Architects' vision emerges concretely in the Rehabilitation Center project implemented for the Ministry of Health and Medical Industry, bringing together local culture, social needs and contemporary design approach.
Project Gallery

