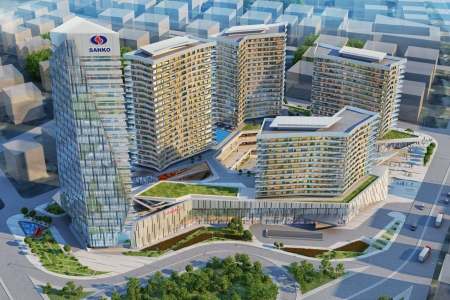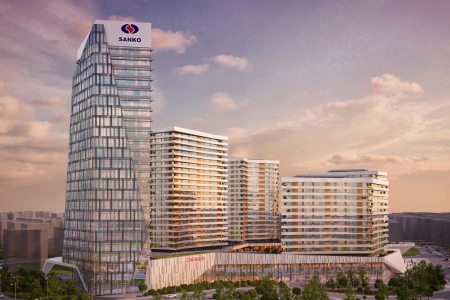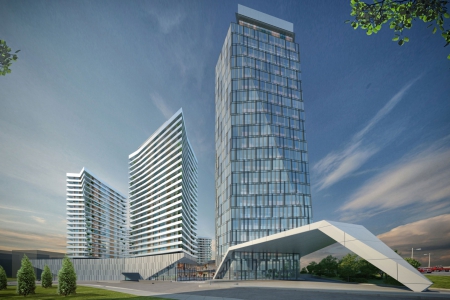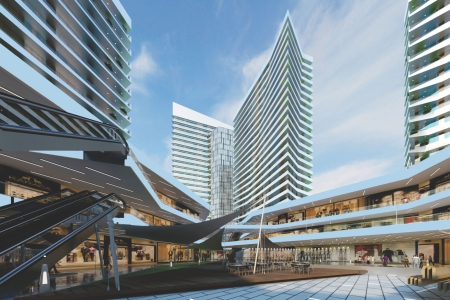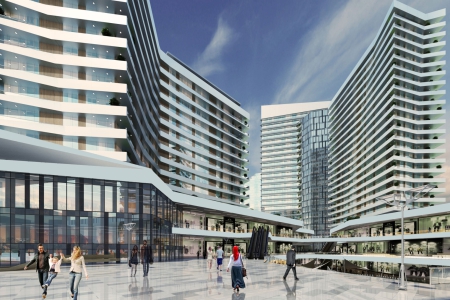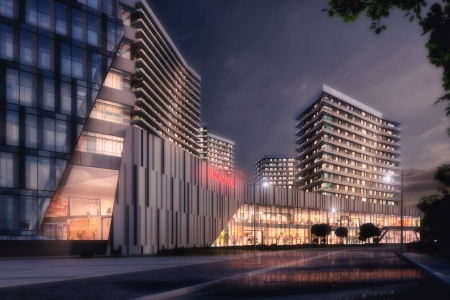
Meydan Gaziantep
-
Project TypeComplex
-
LOCATIONGaziantep/Türkiye
-
Date2017
-
StatusConcept
-
Project Area178.066 m²
-
CONTRACTORSanko Holding
Rising in the heart of Gaziantep, under the leadership of architect Metin Barut, Meydan Gaziantep stands out with its claim of being the center of modern life and commerce. This mixed-use project, completed in 2017, becomes a symbol reflecting the dynamism and cultural richness of the city, under the assurance of Sanko Holding.
While Meydan Gaziantep has a construction area of 178,066 square meters spread over a large area, it is spread over a land of 23,359 hectares. While this large project attracts attention with its modern architectural design, it also stands out with its functional arrangements and various usage areas. Equipped with shopping malls, offices, residences, entertainment and recreation areas, Meydan Gaziantep aims to increase the quality of life and economic potential of the city.
The project team, led by architect Metin Barut, designed Meydan Gaziantep not only as a shopping mall or residential complex, but also as a living space and cultural center. The project aims to give a significant boost to the local economy while contributing to the social fabric of the city.
Meydan Gaziantep is not just a shopping mall or mixed-use project, but also an investment that contributes to the social and economic development of Gaziantep. This project, implemented with the determination of Sanko Holding and the creative vision of Architect Metin Barut, is an important step to shape the future of the city and ensure sustainable development.
With its claim of being the heart of life and commerce, Meydan Gaziantep offers an unforgettable experience to its visitors, reflecting the dynamism and cultural diversity of the city.
Project Gallery

